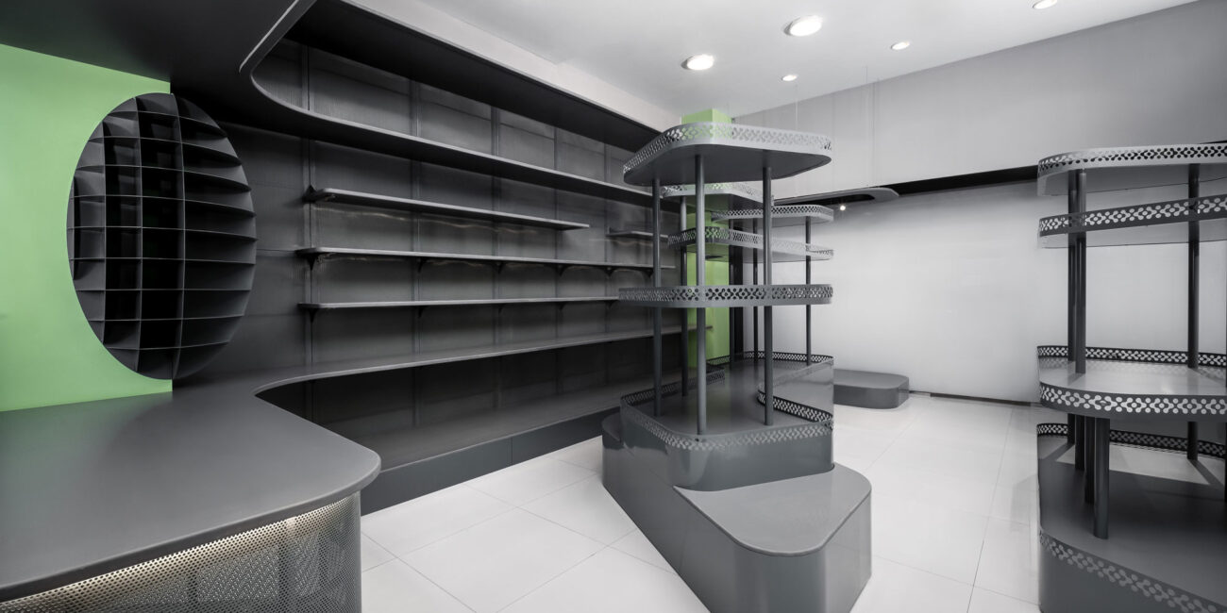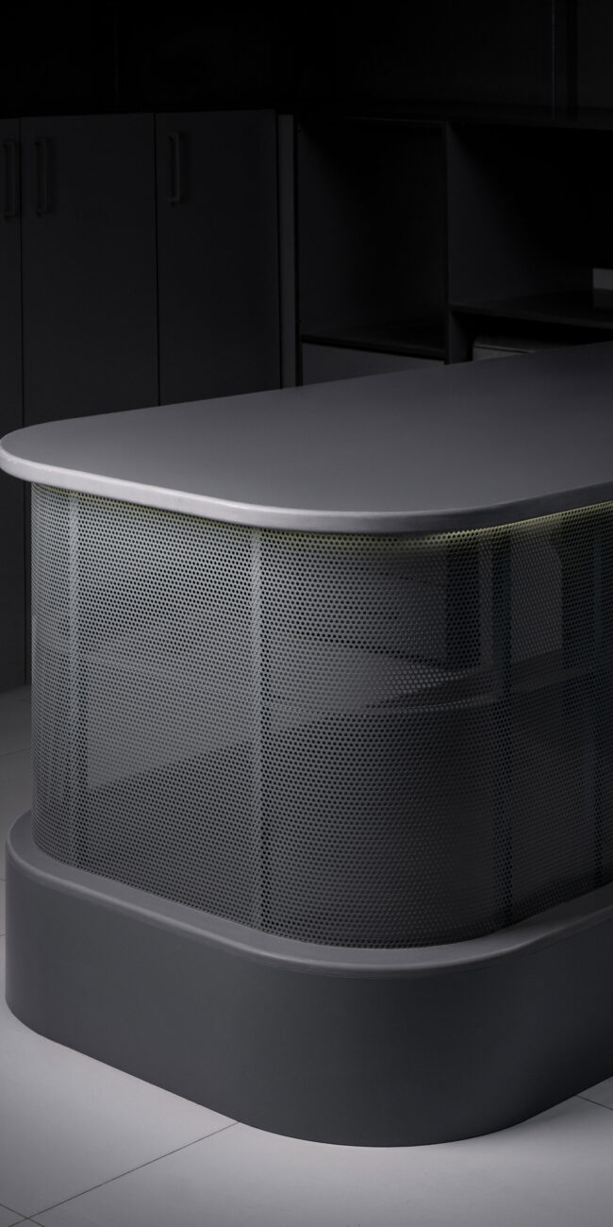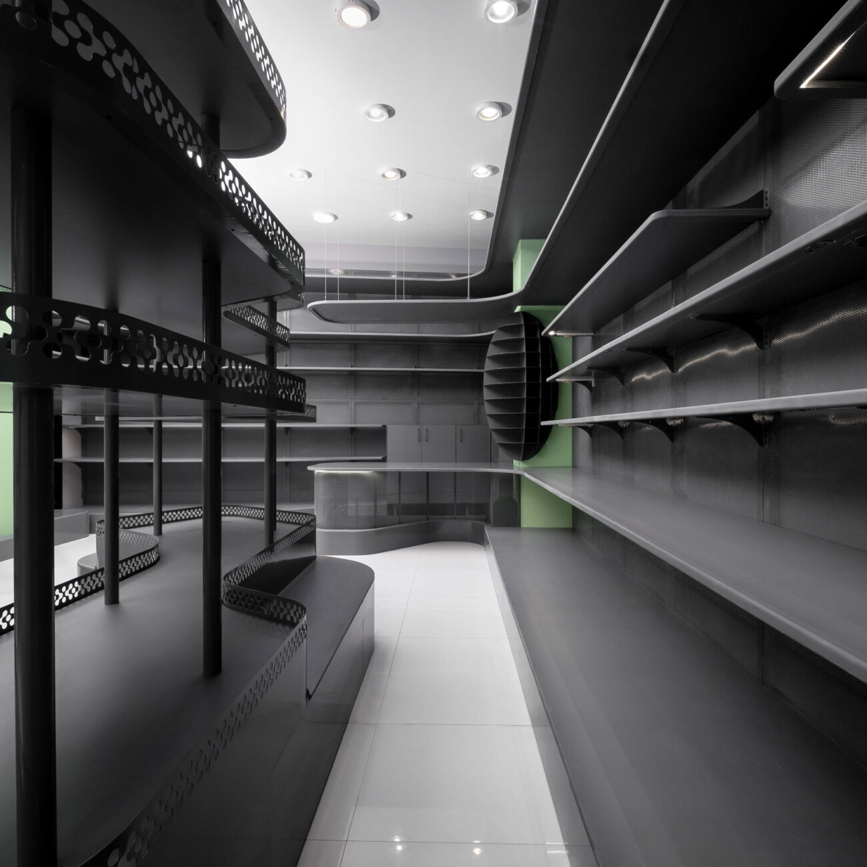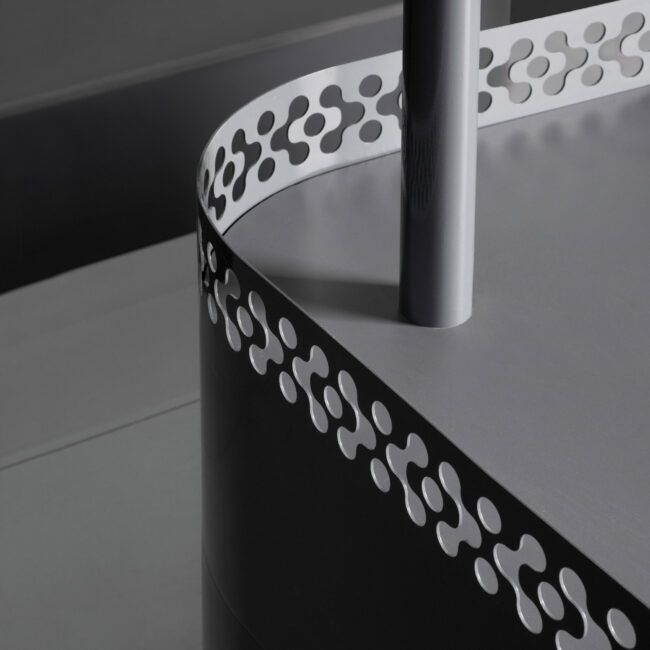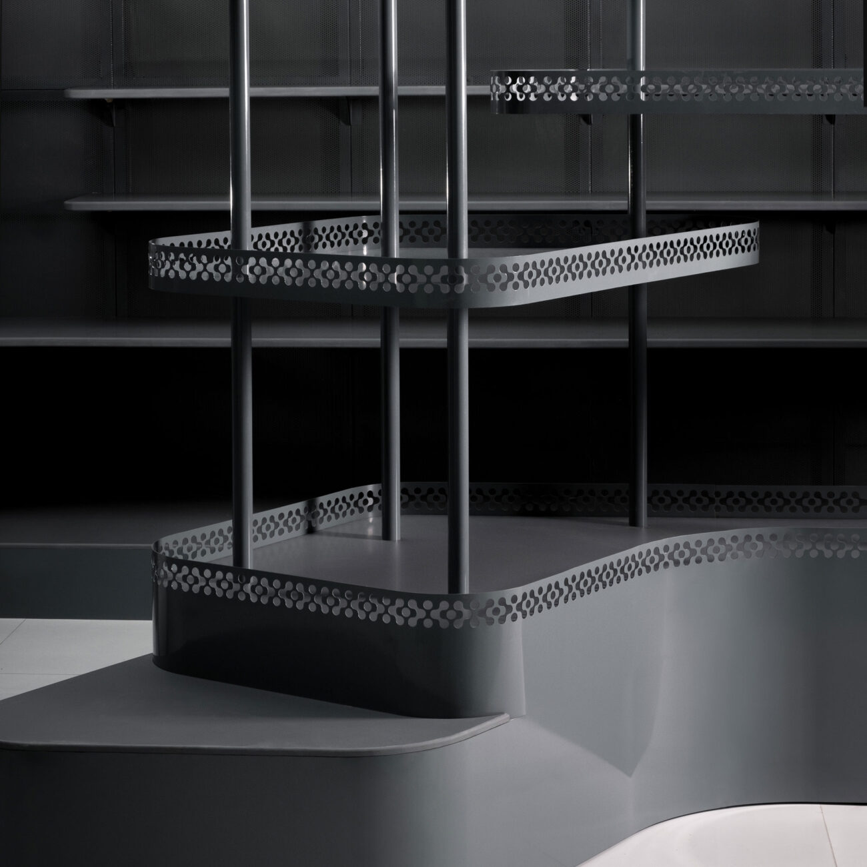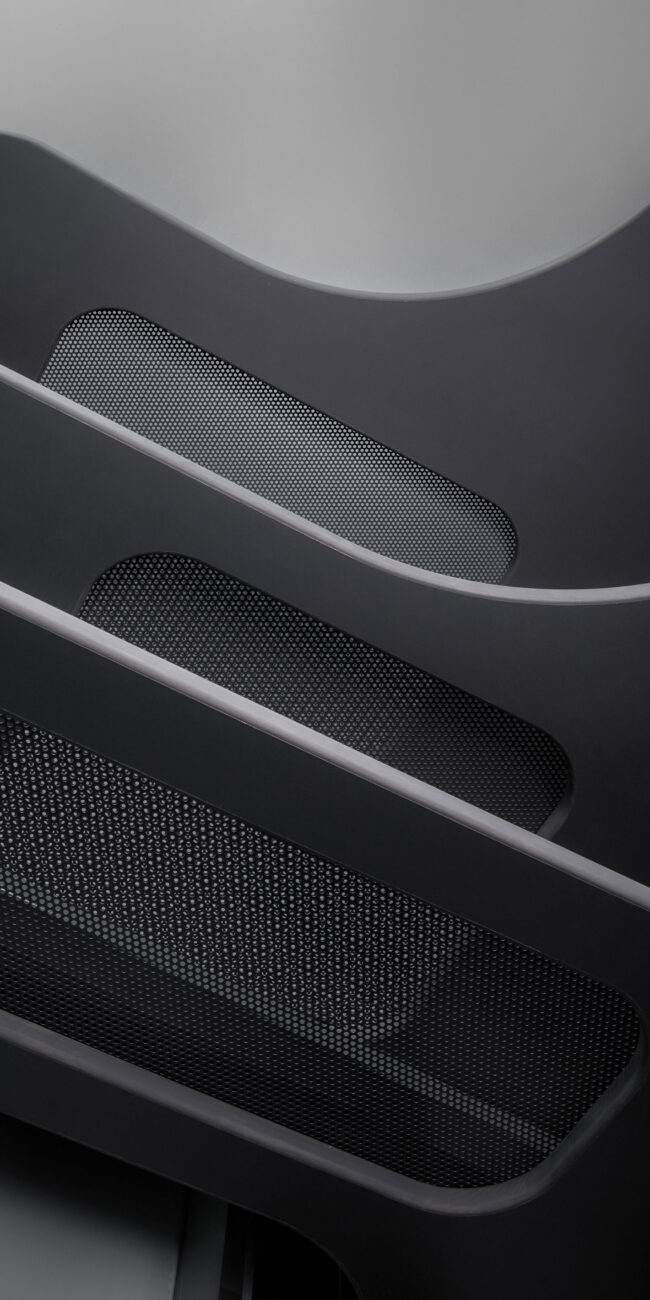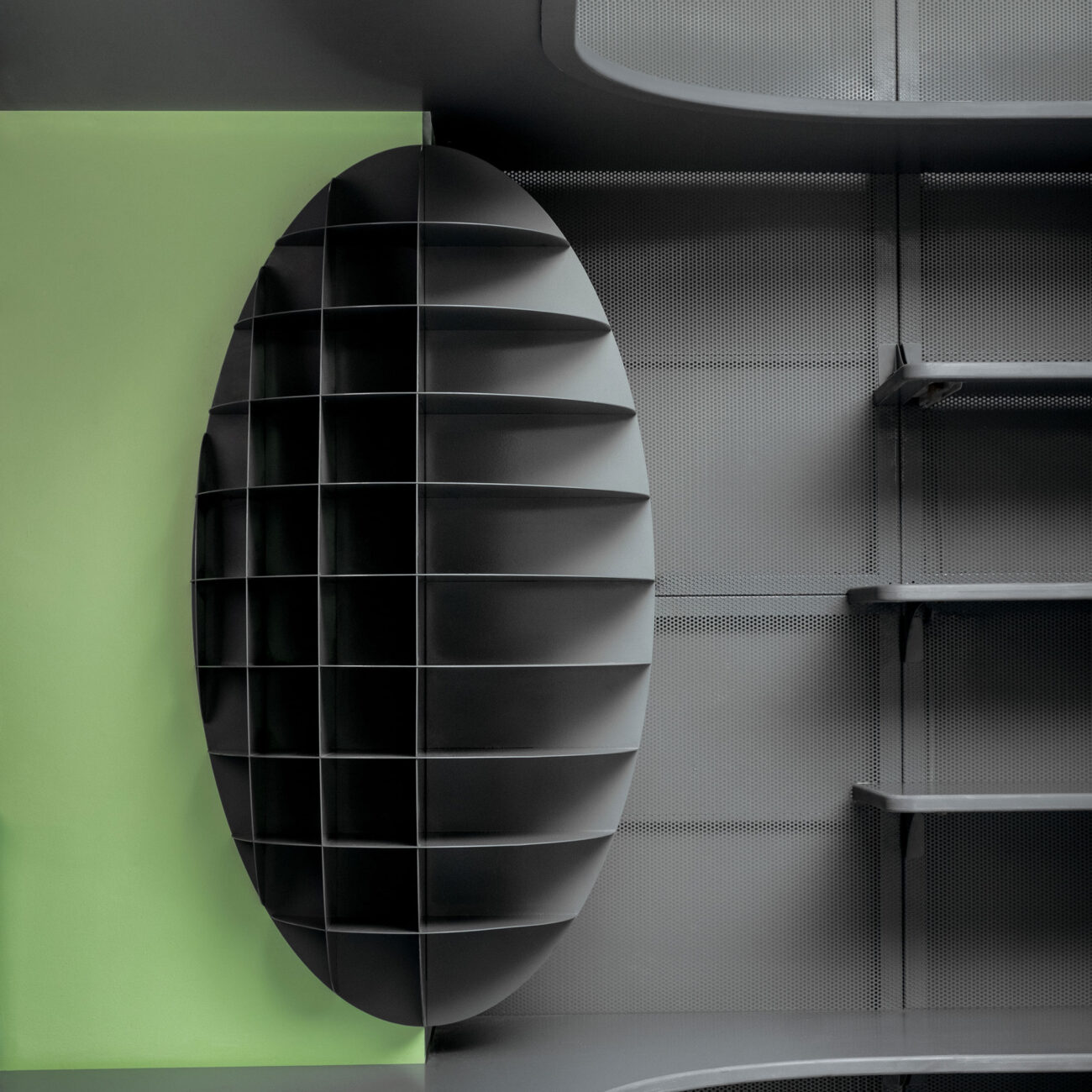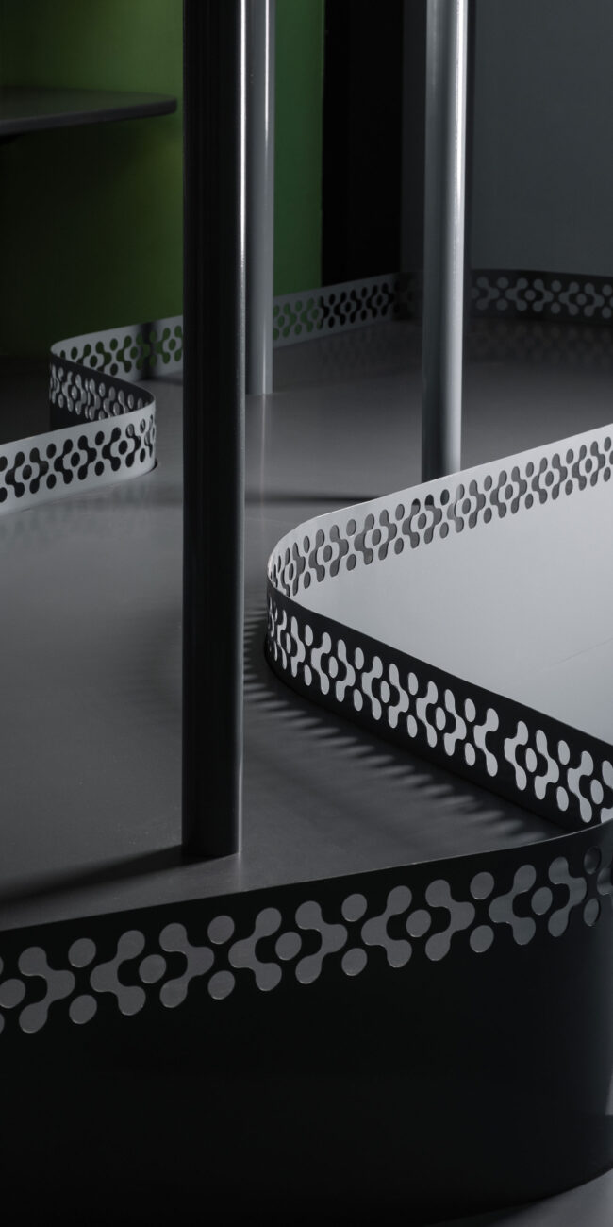Pengo Toy Store
Interior Design & Execution
Project Overview
Located in the bustling Armitaj Tower in Mashhad, the Pengo Toy Store project offered a distinctive opportunity to reimagine a retail space through a design language that blends clarity, functionality, and a hint of playfulness. With a total area of 200 square meters and an impressive 5-meter ceiling height, the space demanded not only precise spatial planning but also highly customized interior solutions. Commissioned by Sajad Afzalnia, designed by Kasra Akbari, and brought to life by Margon Group, the project was executed under strict time and operational constraints—yet delivered to exacting standards.
Location:
Client:
Architect:
Contractor:
Area:
Project Duration:
Mashhad, Armitaj Tower
Sajad Afzalnia
Kasra Akbari
Margon Group
100 m² | Ceiling Height: 5 meters
30 days (June 25 – July 25, 2025)
Challenges & Project Goals
From the onset, the project was shaped by several defining challenges.
Despite these pressures, the client emphasized the importance of maintaining clean design, durable fabrication, and a high-end retail experience.
Vertical Utilization
The client’s primary need was maximum use of vertical space to display a large variety of toys—extending shelving and product placement up to 4 meters high.
High Object Volume
The project required the design and production of numerous custom fixtures within a short timeframe.
Night-Only Work Schedule
All construction and installation activities had to be carried out exclusively during night hours, due to mall operational restrictions.
Fast Turnaround
The entire design-build cycle had to be completed in just 30 days—from concept to execution.
Design Strategy & Solutions
To solve the spatial and logistical challenges while maintaining design integrity, Margon Group implemented a series of strategic interventions.
🧱 Custom Wall Panels
The perimeter walls were clad with custom-designed perforated steel panels, engineered to support shelving units mounted as high as 4 meters. These panels not only enabled modular shelving configurations but also introduced a distinct textural rhythm across the vertical planes of the space.
🌀 Central Display Islands
At the heart of the store, multi-tiered metallic islands were fabricated from laser-cut patterned iron sheets, adding a sculptural presence while significantly increasing product display surface. Their radial arrangement allowed smooth customer circulation and maintained visual coherence throughout the layout.
💡 Concealed Lighting System
A tailored linear lighting system was embedded beneath each shelving level, creating a soft, ambient glow that highlights the merchandise while enhancing the sense of depth and dimension. This subtle integration of light ensured an immersive yet distraction-free retail experience.
🎨 Brand-Aligned Color Palette
The interior finishes adhered to Pengo’s brand palette of neutral tones, with accents of olive green, soft gray, and white. These muted colors provided a calm backdrop for the toys themselves—allowing their vibrant hues to visually lead the space without competing
Initial ideas for layout
Selecting the layout concept that best aligned with client needs and environmental conditions.
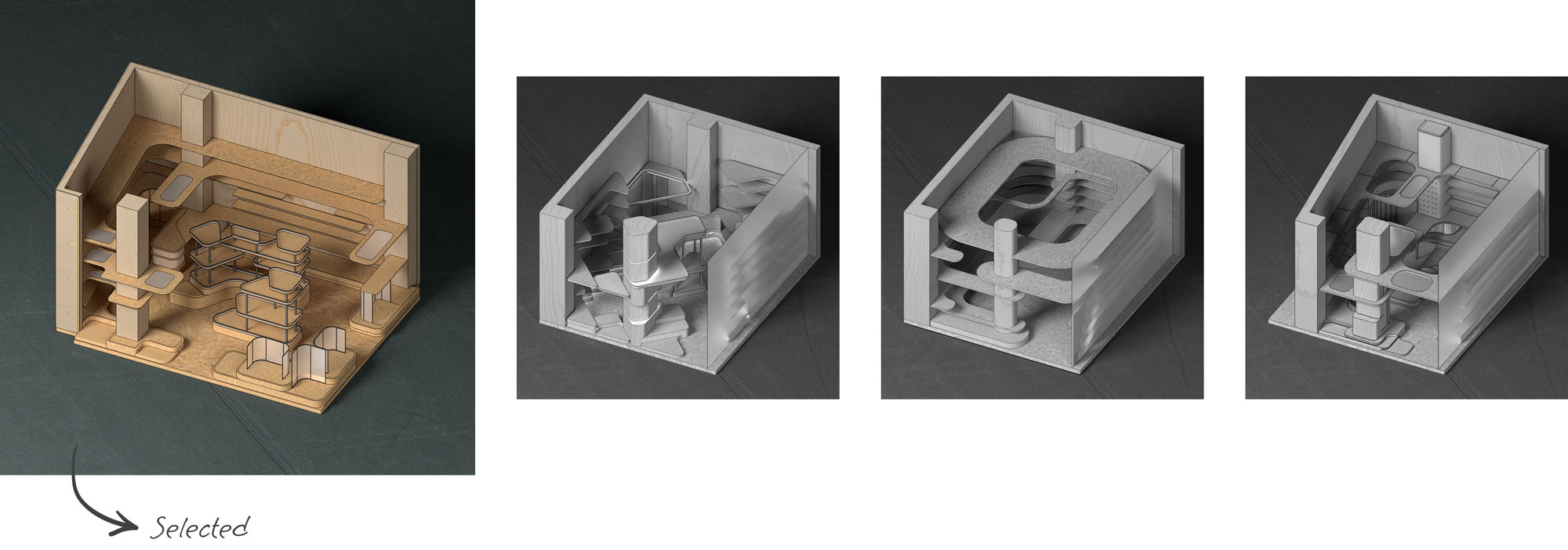
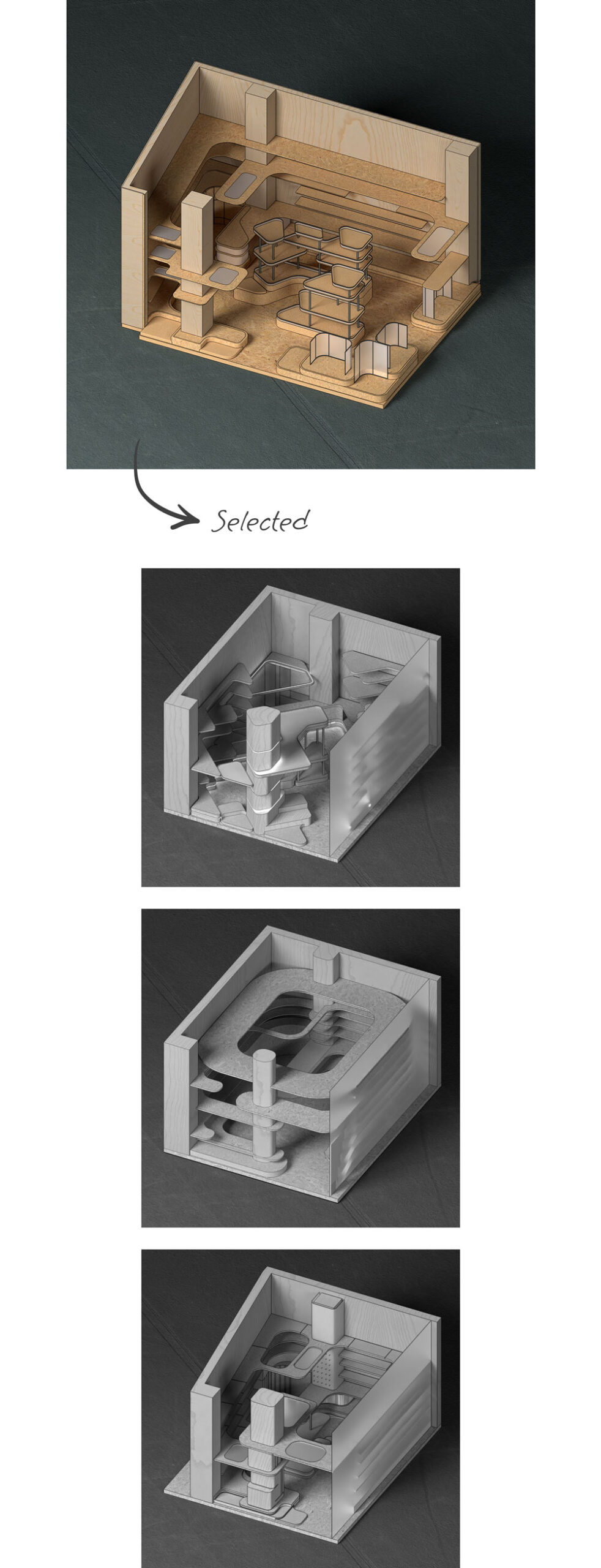
Execution Excellence
With only 30 days on the calendar and night-only access to the site, the Margoon production and installation teams adopted a tight off-site/on-site coordination model. Fabrication of wall panels, islands, and custom details began immediately after design approval, allowing parallel execution of infrastructure works at the site.
Every element—from laser-cut steel to precision paint finishes—was delivered with high craftsmanship, ensuring that the final outcome not only met the design intent but also exceeded client expectations.
At handover, the client expressed strong satisfaction with the quality, fit, and finish of every fabricated object, recognizing Margoon’s commitment to detail and execution under pressure.
Results & Reflections
The Pengo Toy Store stands today as a successful fusion of thoughtful design and agile execution.
Despite its constraints, the project embodies several key takeaways:
• That limited timelines do not have to compromise design ambition.
• That vertical thinking—when executed right—can dramatically expand the functional potential of compact retail spaces.
• That custom fabrication remains a powerful tool to solve complex spatial demands without sacrificing aesthetics.
Above all, this project reaffirms Margon Group’s ability to deliver intelligent, brand-centered interior environments—on time, on budget, and with a distinct design identity

